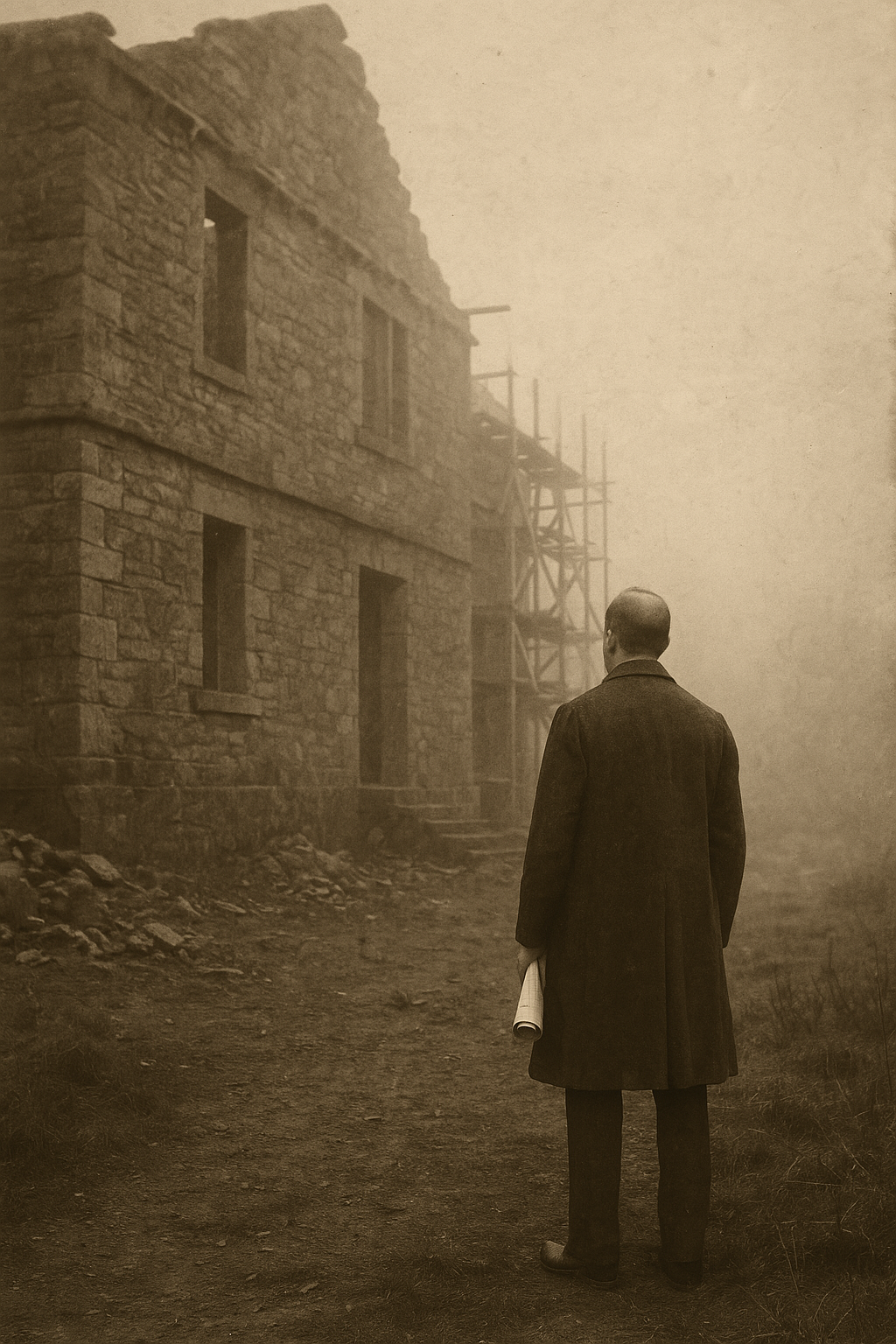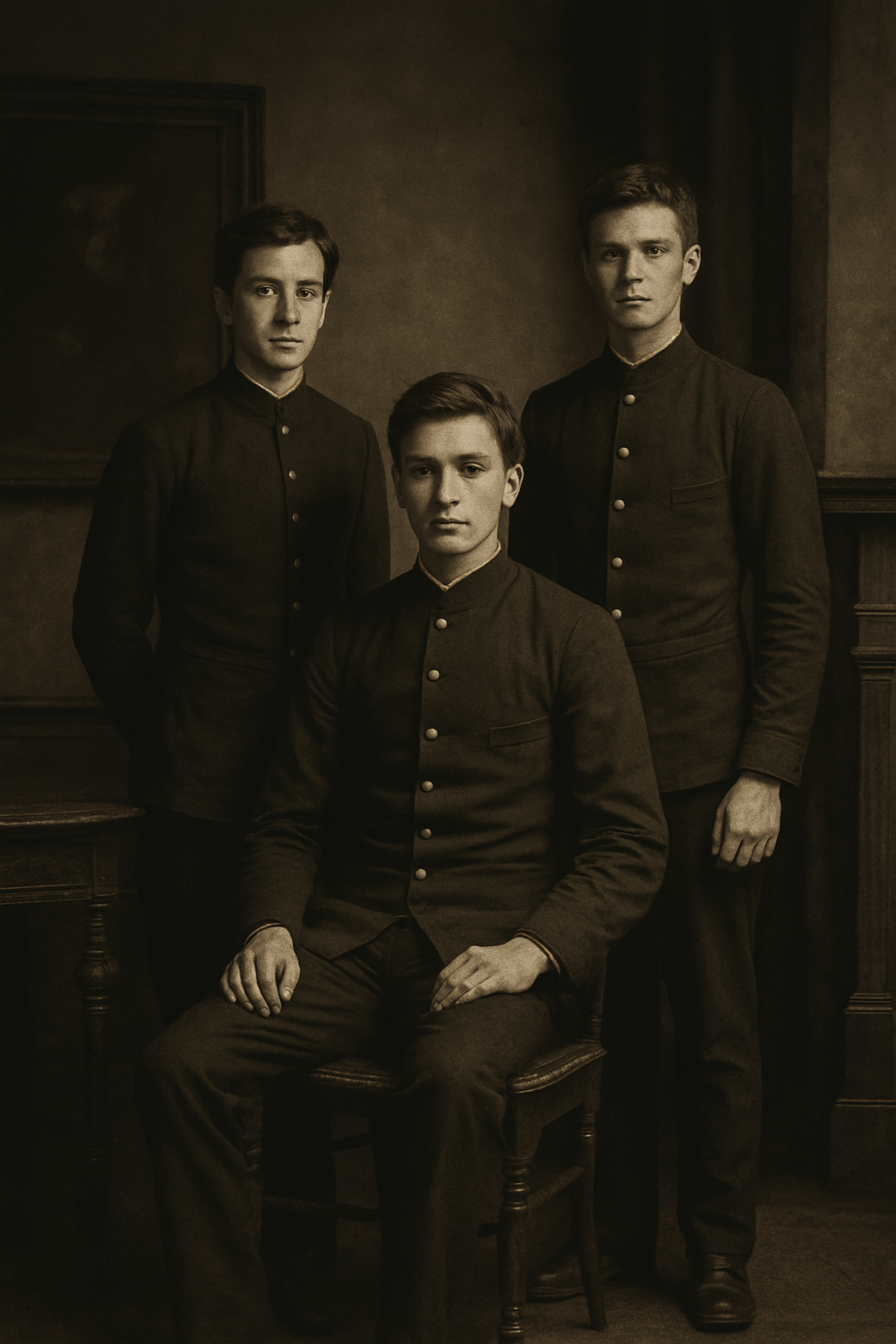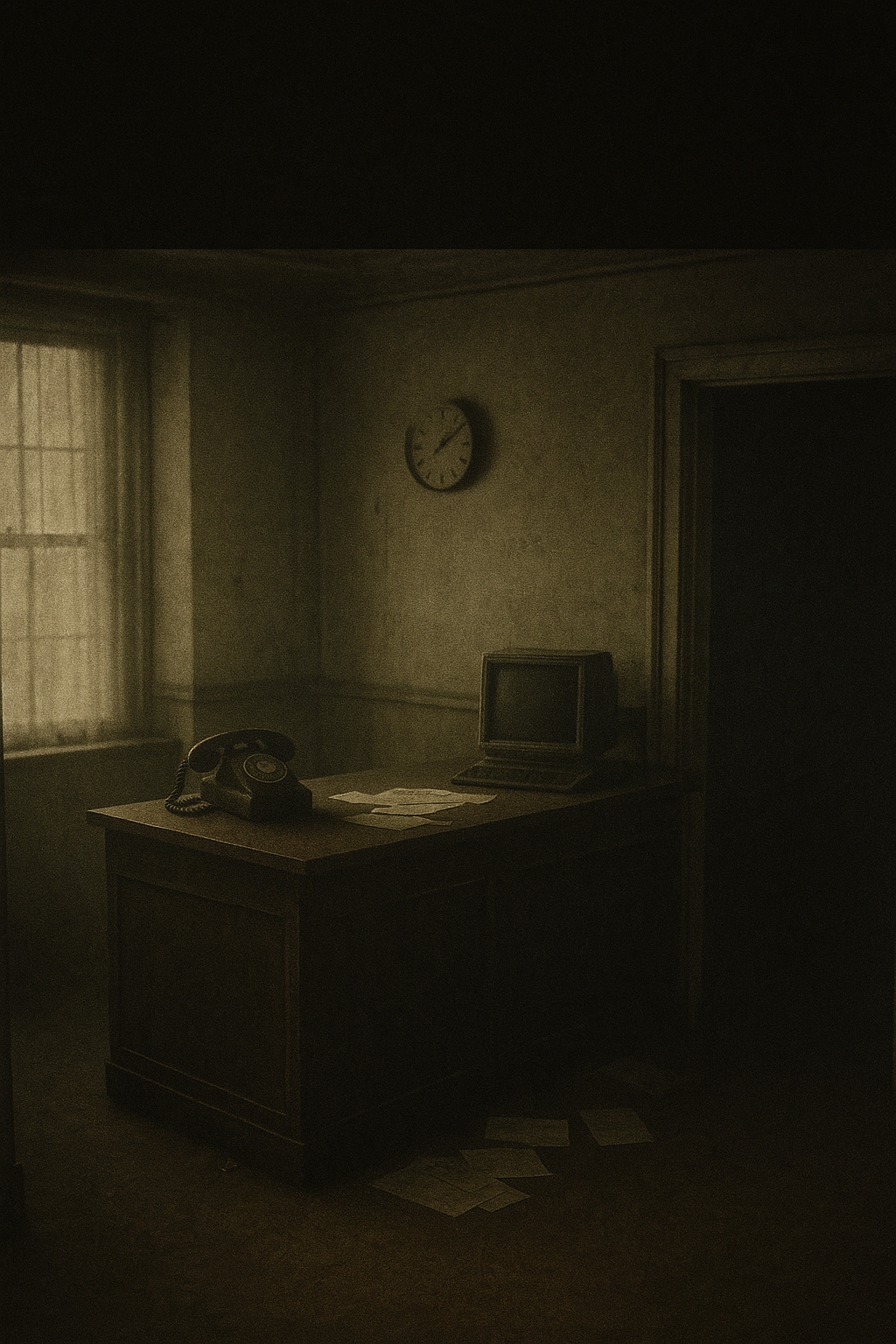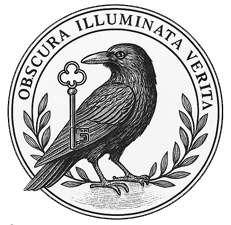StormCroft House: Foundation, Function & Forbidden Rooms
“A house remembers its builders. But this one seemed to remember the ones that hadn’t come yet.”
— Extract from Lydia Stormcroft’s unpublished diary, 1871
Origins and Construction (1870–1872)

This rare, faded black-and-white photograph is the only known image of Elias Renfield, the elusive architect credited with designing StormCroft House. Captured sometime in late 1871, it shows a solitary figure — Renfield — standing with his back to the camera, gazing up at the incomplete western façade of the house. The stonework appears uneven, as though shifting mid-construction, and scaffolding trails off into mist. Renfield is wearing a long coat and brimmed hat, holding blueprints at his side.
The reverse side of the original photograph bore no location or date. Only one sentence was handwritten in faded pencil:
“No more doors.”
StormCroft House was not the first building on the land — but it is the only one that remains, even now, in partial ruin. Commissioned in early 1870 by a “collective of investors interested in experimental scientific retreat,” the manor was built from hewn moorland granite and custom-imported Scottish leadstone. The architect listed on official plans, Elias Renfield, never appears again in any public record. A single photograph exists, showing him with his back to the camera, staring at the unfinished west wing. A note on the back reads simply:
“No more doors.”
The house took two years to build and was complete by the spring of 1872 — four floors, 32 rooms, 7 concealed alcoves, and 3 known sublevels. A domed observatory was installed but never registered on any regional map. Locals recall the construction process as “silent — no shouting, no hammering. Just steam.”
Inhabitants and Household Culture
StormCroft House was more than a residence — it was a laboratory, a sanctuary, and a containment facility for ideas not yet understood. The founding residents were the original StormCroft Initiative, comprising:
-
Dr. Lydia Stormcroft (née Glass) — physicist and theorist
-
Octavius Wren — engineer and logistics overseer
-
Dr. Abram Finch — neuro-researcher
-
Wilber R. Dart — railway and temporal field specialist
In addition to these four, the household included:
-
Eight general servants, none of whom stayed longer than three years
-
One cook, identity unknown, though accounts suggest he may have also been a chemist
-
Two groundskeepers, listed only as “The Morris Brothers”
-
One undocumented female caretaker, possibly a nurse or seer — she appears in no lists but is present in a sketch dated 1874 titled “Observation of the Black Room Door.”
The house’s daily schedule was rigid:
-
No entry to west wing after sunset
-
Meals taken in silence
-
The Bell Chamber locked at all times

This sepia-toned photograph from late 1887 captures three domestic servants employed at StormCroft House during its final decade of full operation. Taken in the rear garden near the eastern conservatory (now lost), the image is believed to have been staged at the request of Octavius Wren, who was reportedly testing a “resonant exposure device” at the time.
From left to right:
Jonathan Hales – Kitchen Porter, Age 17
Hales was known for his quiet temperament and unusual sensitivity to copper. He requested a room in the attic due to recurring nightmares “of the bell below the floor.” Left StormCroft in 1889 and later disappeared en route to Exeter.
Samuel Rooke – Linen Steward, Age 19
Rooke maintained the west wing wardrobes and was said to keep meticulous journals of room temperatures. His initials were later found scratched into the underside of the Quiet Loop plinth.
Thomas Elwick – Grounds Assistant, Age 16
Assigned to manage hedge growth near the rear vaults. Known to hum in repeating sequences. Described by Finch as having “uncanny directional instinct.” Last entry in StormCroft payroll: “Left. Or perhaps returned.”
The photograph was recovered from a hollow wall cavity behind the Bell Chamber in 1984. A note tucked in the frame reads:
“They were not just watching. They were remembering in reverse.”
An underground tunnel connected the servant’s quarters to the main hall — not for discretion, but reportedly because staff were “physiologically affected” when using the grand staircase.
Secret Link to the Princetown Railway
In 1871, a final delivery was received under moonlight: crates marked “rail-lint hound” (anagram of underground line). Within days, the east wine cellar was sealed, and a new door appeared in the rear boiler room. Only Finch and Dart had keys.
Evidence suggests that StormCroft House was connected to a private siding that fed directly into a disused military spur on the Princetown & Dartmoor Railway, later buried when the line was decommissioned in 1956. Several witnesses — mostly railway workers — recalled “the hum of machinery without trains,” and one account from 1920 claims:
“They loaded crates marked in scripts I couldn’t read. And when they turned, their eyes glowed orange, just for a moment.”
This tunnel, later labelled T-North, allowed for:
-
Receipt of experimental parts and substances
-
Discreet transport of “non-local” personnel
-
Evacuation following failed containment events
The tunnel remains sealed but is said to still emit a low ticking on overcast days.
Household Discipline & Routines
Life inside StormCroft House was not one of ease. Internal documents recovered in 1982 reveal strict personal discipline was required of all residents and staff, including:
-
Zero tolerance for memory recording without express permission
-
Daily silence periods between 02:00–04:00 (believed to align with known “bleed intervals”)
-
Mandatory dream journaling for staff (kept in a locked box labelled “Noise Fragments”)
-
Use of ash-marked ropes to signify emotional contamination in private quarters
Infractions led to relocation into the Observation Lounge, a sparse, mirrorless room where occupants were made to recite their own daily memories aloud, backward, while holding a tuning fork.
No staff member ever stayed more than four years.
Mysterious Rooms and Ritual Indulgences
Though the house had many rooms, only a few were regularly used. However, visitors and remaining documents reference several restricted chambers that were locked at all times and opened only by members of the core Initiative — usually during atmospheric conditions they referred to as “the signal swell.”
The Violet Corridor
A narrow hallway on the third floor, painted in a colour said to be “only visible at the edges of vision.” Servants refused to clean it. When photographed in 1892, the developed plate showed an open landscape with no walls.
Room 37 (The Refusal Room)
Accessed only through a wardrobe in Finch’s study. Inside was a single high-backed chair and dozens of books filled with scrambled letters. Lydia’s diary calls it “the chamber that unteaches.” When it was entered by a modern inspection team in 1983, two clocks stopped — one on-site, one 50 miles away.
The Low Salon
A basement parlour with no entry on the architectural plans. Said to be where StormCroft personnel “indulged.” Surviving pages refer to:
-
Masked conversation
-
Sensory inversion
-
Momentary bilocation (successful only under lunar alignment)
One visitor described it as “a room where the soul stands outside the skin for a moment — watching.”
Fate of the House
By 1901, StormCroft House had already begun to rot. The upper wings were sealed. Guests were no longer invited. By 1922, the Initiative had faded — its last recorded act being the sealing of the west wing using molten iron and ash. Then the house was quiet… until it wasn’t.
In 1981, during a weatherproofing assessment, three rooms were discovered that weren’t on any map. All three were empty — but faint impressions remained in the wood floors. As if something had once stood there. Or waited.
The building today is a mix of ruin and memory. Ivy has claimed the east wall. Birds refuse to roost on the roof. And yet the central hallway remains untouched by time — as though whatever built it still remembers why it was made.
_”It was never just an office. It was a chamber of memory, a transmitter of regret.”_
INTERVIEW TRANSCRIPT – STORMCROFT STAFF (1949)
Subject: Edwin “Ned” Thorne DOB: 1861
Interview: 23 February 1949
Age: 88
Role: Domestic Servant, StormCroft House (1876–1881)
Status: Last known surviving member of original estate staff ––––––––––––––––––––––––––––––––––––––––––––––––––––––
Q: You were fifteen when you began service at StormCroft House. What was your impression of the place?
A: Like entering the pages of a book you shouldn’t read. Too quiet for something so large. The walls were thick, yes, but the silence had a weight to it. I remember thinking, “This place is waiting for someone.” Or something.
Q: Did you serve directly under the founders?
A: I was assigned to evening duties — tray-clearing, fuel maintenance, note running. I saw things others didn’t. Especially late. Especially when I should’ve been asleep.
Q: You mentioned a “triad of attention” between Wren, Finch, and Dart. Explain.
A: They weren’t just colleagues. There was an orbit. Wren the spine, Finch the storm, Dart the root. They spoke with their eyes. Disappeared for hours, returned silent. And the air vibrated.
Q: Witnessed directly?
A: Once. October 1879. I brought a tray to the west salon. Should’ve knocked. Didn’t. Inside: – Wren kneeling, shirt open, murmuring numbers. – Dart barefoot, lantern to his chest, eyes shut. – Finch whispering into the Bell’s plate. Left the tray. Didn’t sleep for three nights.
Q: Were they disciplinarians?
A: Wren punished with silence. Finch with riddles. Dart? Things stopped working when he was cross. Once, my coat reappeared with its buttons inside.
Q: Did you ever take part?
A: Observed once. They called it “The Shared Indulgence.” Said the house required witnesses. Said memory needed keepers. There were ropes. Words I forgot as they were spoken.
Q: And now?
A: I still dream of copper coils. Hear Finch whispering backwards. I think… they loved each other. Not as men do. As machines might. Whatever they built — it remembers. –––––––––––––––––––––––––––––––––––––––––––––––––––––– [End of Interview –
Filed under “SENTIENT LEGACY CONTINUITY / LOW CLEARANCE TRANSCRIPTS”]
Explore the rooms of StormCroft’s long-abandoned headquarters in rural Devon. Below are recovered journal fragments, found scattered through the house following the firm’s closure in 1984.
—
The Reception
> **”The clock has stopped at 3:19. It always does. But the receptionist insists it isn’t broken.”**
A single desk. Dust-coated phone still plugged in. Files marked “FORBIDDEN TECH” litter the floor. Behind the desk, an old CRT monitor hums faintly — unplugged.
—
The Communications Wing
> **”We were only meant to listen to satellites. What we heard… was closer.”**

Walls lined with static-prone tape decks, all labelled in red: *Echo Patterns – Do Not Duplicate*. Every room had a mic. Some recorded without permission.
—
## 🧪 R&D Lab 3B
> **”CroftNet shouldn’t have turned on. No one was even logged in.”**
Electrodes dangle from the ceiling like vines. Fluorescent lights flicker with no power source. A file marked *Project SC-13: Sentient Interface* was burned — badly.
—
The Founder’s Study
> **”Mr. Croft’s chair faces the window. It always does. Even when we turn it back.”**
A portrait of a man whose name is missing. Filing cabinet bolted shut. Inside the drawer: a letter addressed “To whom it may concern — if it finds you.”
—
The Basement (Locked)
> **”The stairs are there. The door is there. But no one remembers going down them.”**
Access to the basement was revoked in September 1982 after an unnamed engineer suffered what reports describe as “chronological confusion.”
—
### 🕯️ If you’ve been inside StormCroft House…
Leave your memory [at the Dead Letter Office →](/contact)
